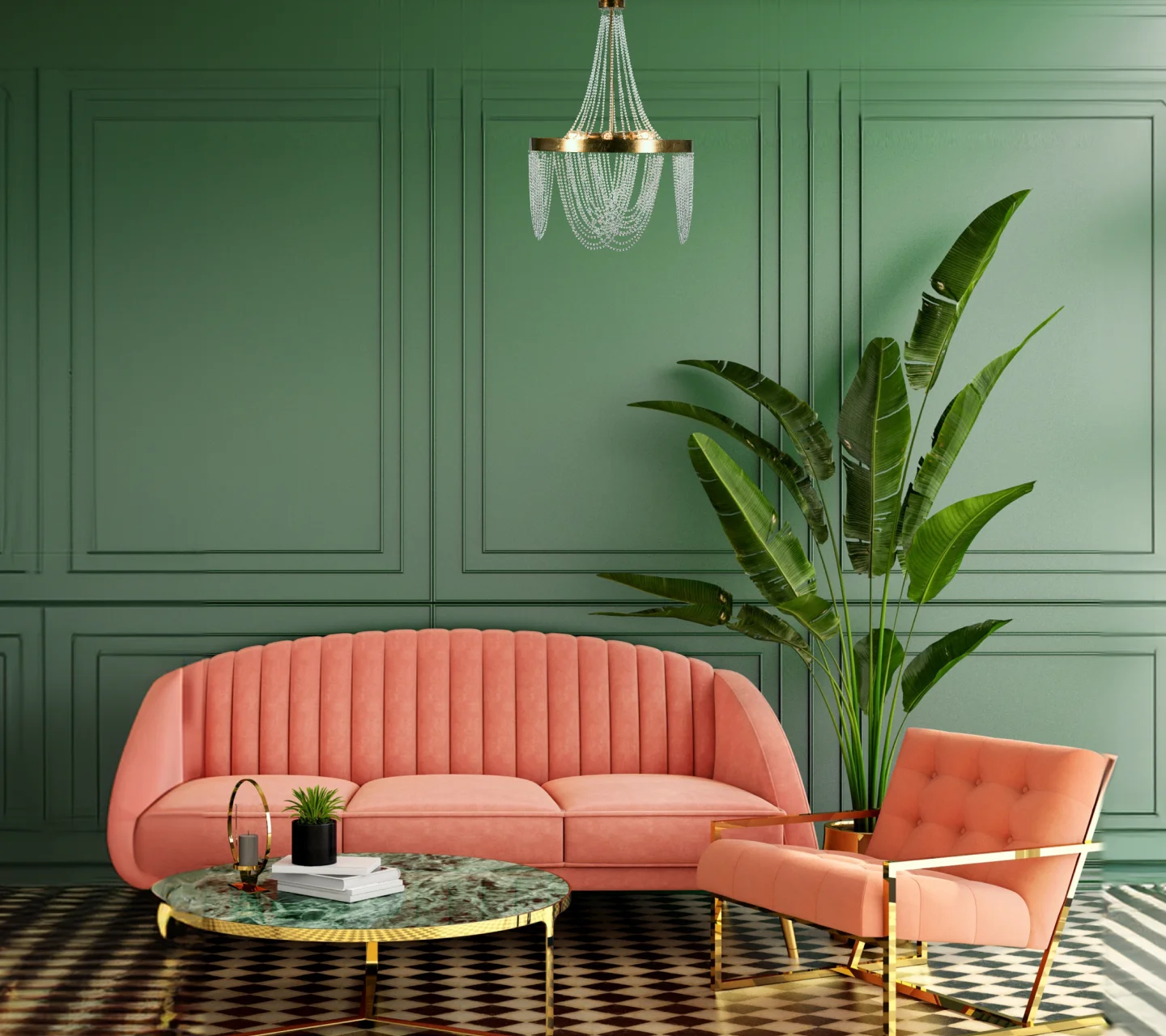Explore Personalised Parallel Modular Kitchen at BH Stores
The kitchen has long been the heart of a home and Parallel Modular Kitchen, in are an ideal setting for many reasons and people, especially for those who live as a couple or have small families. Parallel Modular Kitchen takes up two walls which run parallel to each other, and is a very popular design to accomodate a large number of items in small areas. For every homeowner looking for a personalised parallel kitchen, we provide interesting choices to customize according to specific requirement - materials, patterns and colors options brought together to make it more "ÿou". Take command of your style using our varied range of products, today!
Features of Parallel modular kitchen design
Simple, yet detailed in design, parallel ktichens have the ability to be redadjusted in different ways to suit your personal needs- which makes it a very logical choice not just for a fresh construction, but for a redecoration as well! It gives a huge storage capacity as the cabinets run along both the walls creating a larger space to fit the supplies. The sink is usually placed in the end of either countertop, giving it a very clean and minimal outlook.
Essentials of a Parallel Kitchen Design
Space utilization is the most essential element of Parallel Kitchen Design. We can help you plan the layout from the start! Every Parallel Kitchen Design must have smooth and classy countertops to bring out its subtle beauty and make a statement. The placement of doors and other accessibility tools should be taken care of well. The appliances should be placed methodically to make sure it doesn't disrupt the work-flow when you are working alone in the kitchen and so as two people can work at the same time just as efficiently.
Budget
Parallel Modular Kitchens are designed to be space as well as cost effective. Every Parallel Modular Kitchen can be built or reworked keeping a broad range of budget in mind. The minimalistic and simple design is the sole reason it's so intuitive to work in spaces like this and also the reason these are very cost-effective. Different combinations at your fingertips using our huge catalogue will make sure you are not bored even the slightest while picking up all you need for the perfect Parallel Modular Kitchen.
Layout
Parallel Modular Kitchens or "Galley" Kitchens are laid out in a very classic orientation. The walls must always run parallel to each other to clear sufficient space in between to move around and work seamlessly. The placement of the cupboards, cabinets, countertops, sinks and appliances are overly important to the entire layout of the kitchen. Choosing the right colors of the countertops is just the cherry on the top!
Materials
Strong materials are the backbone of a strong foundation. Always choose the best materials possible for durable and everlasting kitchen. There is a wide range of available materials in our catalogues for you to browse and select to make sure it feels right to you. We can always provide assistance whenever needed to ensure you are proud of every decision you make.
Parallel Modular Kitchen design is unique kind of modular design where two shelves run along the opposite side of the kitchen. An elegant design is usually meant for individuals working in the kitchen and can help them work as efficiently as possible.
Small Space Parallel Kitchen Designs are priced based on the materials that are used. These kinds of modular kitchen design are generally budget friendly and yet very intuitive making it a great starter choice.
The ample storage space on the dual countertops, ease of navigation providing the perfect kitchen triangle as well as the space saving designs are the leading advantages of a parallel kitchen design.




